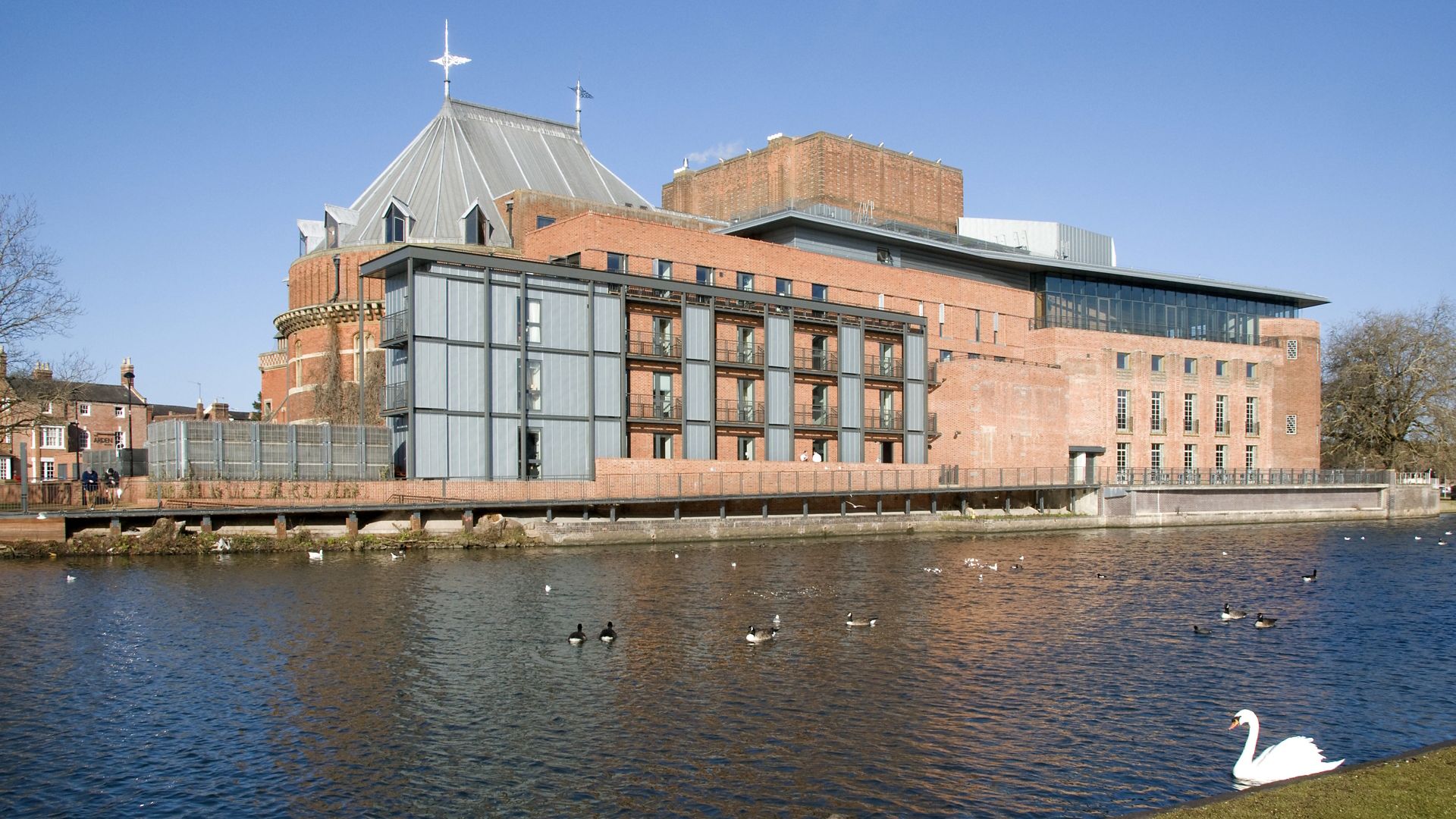2014
Stratford-Upon-Avon, UK
The grade ll* listed Royal Shakespeare Theatre in Stratford-upon-Avon has undergone a highly successful transformation that greatly enhances the live theatre experience of the audience. The design by Bennetts Associates Architects has sensitively combined aspects of the previous theatre into the new transformed building.
Project Requirements
At the heart of the redevelopment is a new 1,000 seat thrust-stage auditorium which the stage projects into, and is surrounded on three sides by the audience. A new tower with a 32 metre high viewing platform has also been added, providing a visual landmark, with views across the town taking in historical landmarks including Shakespeare’s birthplace.
A seven meters deep basement was constructed as part of the reconstruction to create a new scenic spectacle for the main stage. Due to its proximity to the River Avon, the water table on the site is high, and precautions were required to ensure the building remained watertight.
Sika Solutions
To achieve this, the Sika Watertight Concrete System was specified by Buro Happold in the construction of the stage basement, where the greater excavation depth meant the danger of water ingress was at its greatest. The Sika Watertight Concrete System is BBA certified and has been keeping water in and out of structures for over 50 years. It incorporates state-of-the-art Sika admixtures that will guarantee the future integrity of the building.
Smiths Concrete supplied 300 m³ of Sika Watertight Concrete to John Doyle Construction who were responsible for the substructures and superstructures of the refurbishment. Buro Happold was the engineering consultancy for the project.
Products Used
Sika® Watertight Concrete System
Project Participants
Owner
Royal Shakespeare Theatre
Architect
Bennetts Associates Architects
Engineer
Buro Happold
Contractor
John Doyle Construction
Concrete Supplier
Smith Concrete

